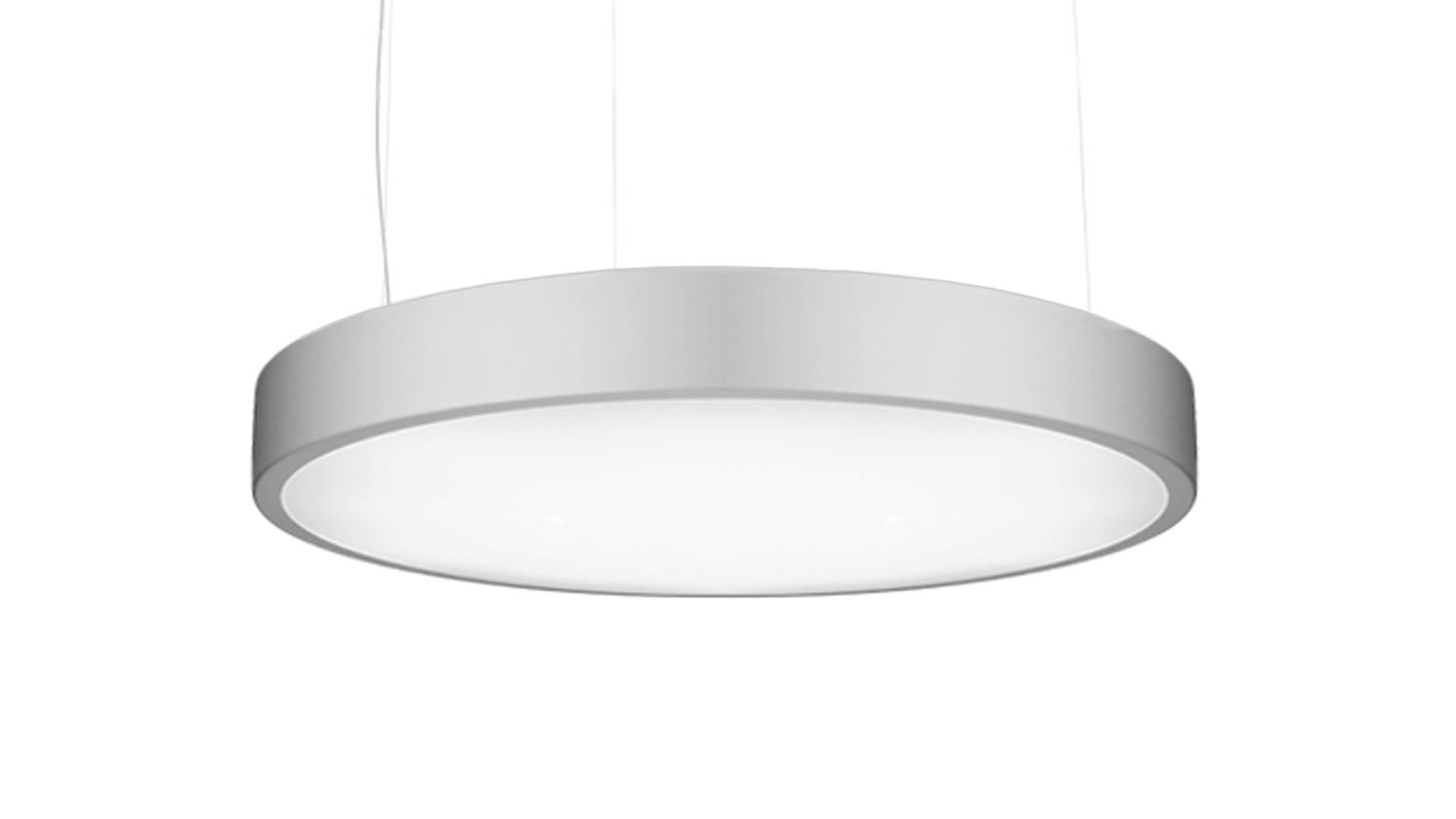Fraser Lands Church
Fraser Lands Church has undergone a remarkable transformation with their 14,000 square foot expansion project. This expansion was imperative in order to accommodate the increasing number of families, children, and youth who are part of their congregation. The new addition boasts a spacious multipurpose room, a centrally located kitchen, and flexible meeting and classroom spaces. Ph5 architecture played a key role in designing this expansion, ensuring that it not only met the needs of the church community but also complemented the existing parkade structure.
 Beta-Calco Timpani RD
Beta-Calco Timpani RD Custom Linear Lighting
Custom Linear Lighting StarTek SlimBeam
StarTek SlimBeam

